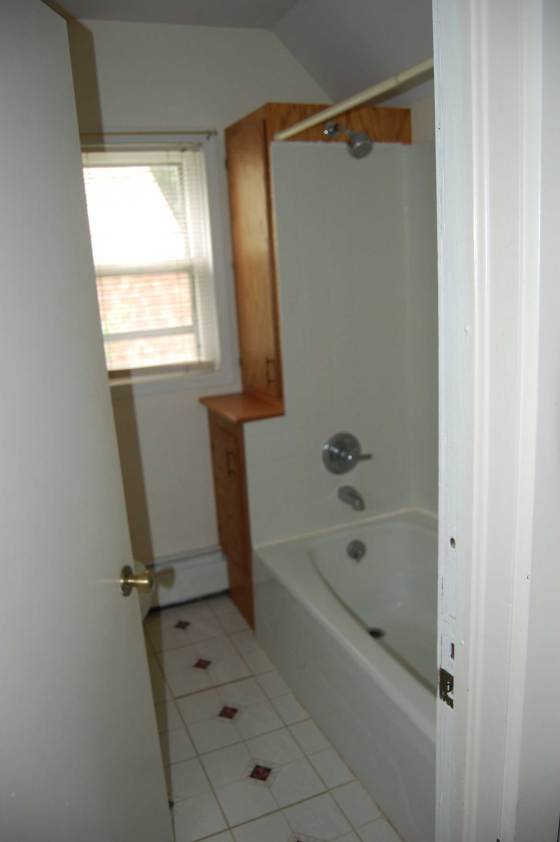Alright, well I forgot to take pictures before they started tearing apart our bathroom but our bathroom remodel project is underway! We decided to not DIY for this project. Since moving in we knew we wanted to do something different with the bathroom. Here it is as it was on our closing day:
It’s a rather odd space to photograph. I’ll have to get creative for the after shots. But here is the odd shaped vanity, lovely wallpaper, gold ornate medicine cabinet and part of the big cabinet that sat over the toilet. You can see where the door can’t open all the way because of the sink cabinet but they tried to do their best and use the space for storage. But to be honest when we moved in the cabinet was pretty rough and I never used it more for than just cleaning storage.
And apparently I couldn’t focus my camera that day. But you can kind of see the old tub and shower walls and stylish peel and stick floor squares they installed crookedly. Oh hey, you can even still see the bad caulking job they did between the tub and the walls and again at the top of the shower walls. The door is about as far at it will open in this pic because of the sink behind it.
So right when we moved in we removed the wallpaper boarder by the sink (uncovered some more bad caulk jobs), removed both the medicine cabinet and the wood one that sat over the toilet and repainted the walls. Small steps to make it livable till we decided what to do with in. We knew we wanted to do something different with the sink and probably new floors we just weren’t sure when. We talked about doing it ourselves but we were a little apprehensive over tackling those things ourselves. While we were at the home show in town this spring we came across a company out of Rochester that specializes in bathroom makeovers. They keep your existing tub and do a molded liner for it and this fancy dancy new shower wall system. Everything is old/mildew/germ resistant, we were sold!
They came out to our house and we picked out tub color (biscuit) and shower wall color, pattern, and texture (Sierra Sand in a 8 inch square pattern) and faucets and shower heads. We were even able to go to a Carpet One store and pick out a new vinyl floor that they’ll install. For the cabinet and sink they didn’t really have what we were looking for but they have been really flexible and let us pick something different out and purchase it and they’ll do the install for us after they do the floor. We had our eye on something from Ikea. Bless the Sweeds. I think we saved a ton of money going that rout too.
No after pictures yet, they just came today and tore out the sink and cabinet and put in the tub liner and a shower wall. But I did take some during shots:
Where the sink used to be. I guess they put sheetrock up around the existing cabinet so the poor guy has some patching work to do tomorrow over the crumbling plaster in the corner that is now going to be empty since our new sink/cabinet combo takes up a lot less space. You can see the mirror that we put up to replace the gold medicine cabinet.
And there is one of our new shower walls and the new tub liner. Tomorrow the other two walls will go up and new faucet and shower head will come.
And a little better shot of the floor before it gets tore up/covered up tomorrow. That’s probably the widest the door has been open for decades!
Yeah, we went a little crazy with the alien green when we first moved in. It doesn’t quite match the new shower curtain set we got for our wedding so we’ll be repainting once everything is done. We are actually thinking about using the rest of the paint we had from the mudroom project. What do you think?




