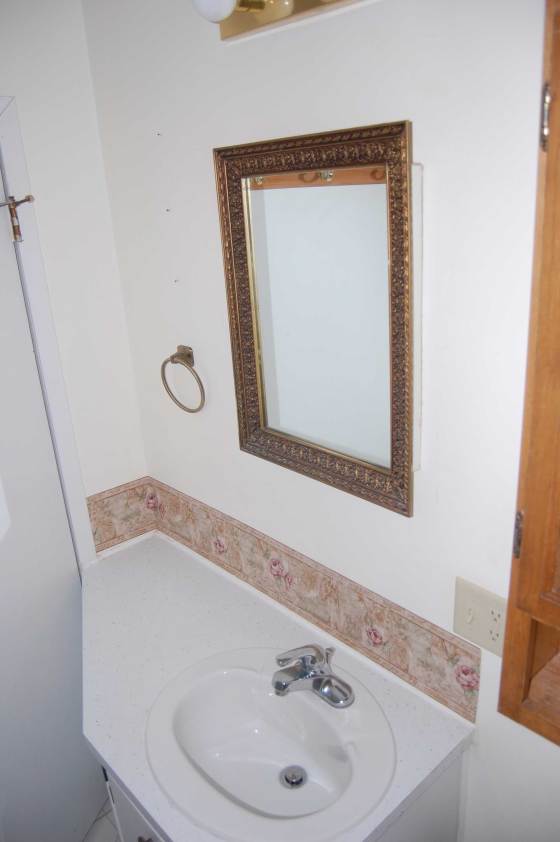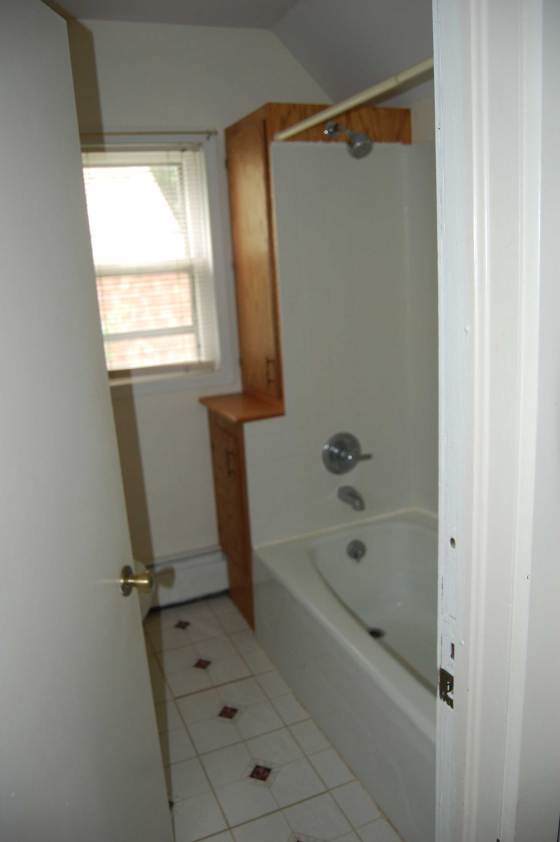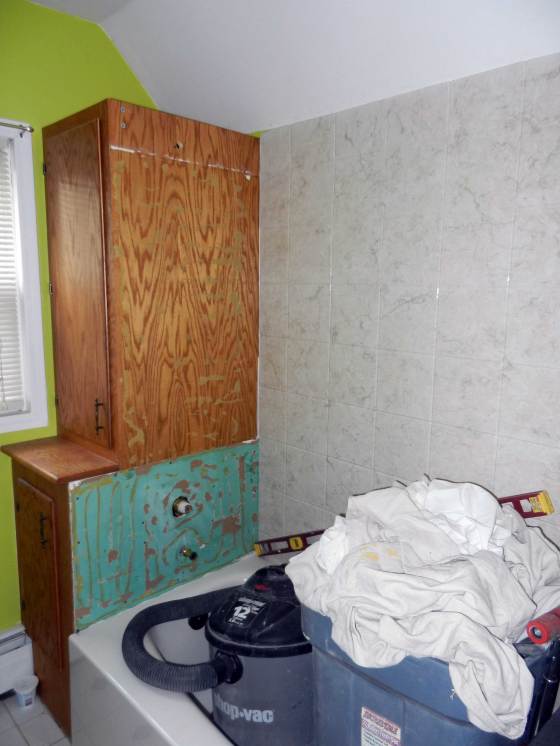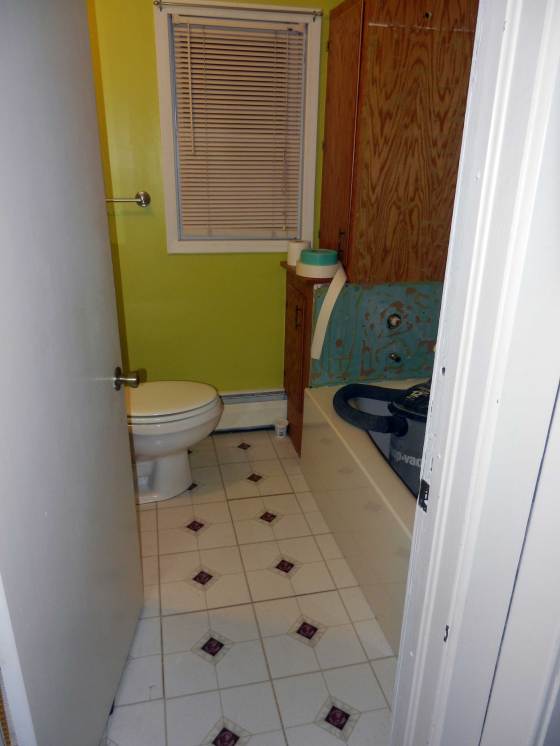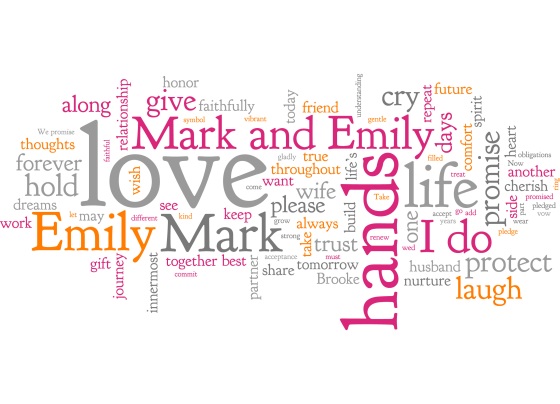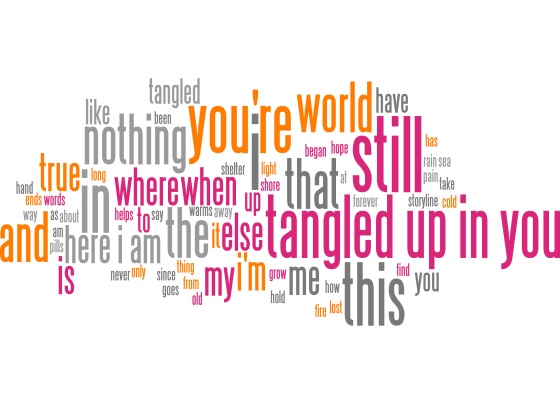It has been just about two years now since we bought our house in 2010. We moved in, and did a lot of work right away to make the home more “us”. Once we got that out of our system, we got engaged, then we got flooded, we did some wedding planning, and then we got flooded again in June of 2011. By this time all house projects were on hold, my brain was filled with wedding planning and wedding projects. I assured Mark we would get back to house projects once we were able to wind down from the wedding. By the time we got back from our honeymoon to Mexico in February, I was thoroughly relaxed and ready to face the house. We had a list in mind of things we’d like to get done. Especially if we were going to be having Family Thanksgiving 2012 at our house. We just didn’t know where to start.
In March we went to Ikea for my Birthday to look for a few things to add to our house. Initially it was just going to look for a side table/banquet/bar type thing for our dinning room. We did find what we were looking for but of course, it’s Ikea, and we also found a shoe cabinet that we really liked. That would go well in our mud room we thought innocently.
By the end of the day with what started with an innocent shoe cabinet turned into a complete mud room renovation. Here is a picture of what it looked like in 2010, the day we signed the papers and got the keys to our house:

At first glance, not horrible, right?
Here’s the mud room two yeas later. Carpet? Not a good idea for an entryway/mud room of any kind. (This was taken after we started taking things apart and after we cleared out all of the stuff we accumulated in there.)

What started with a shoe cabinet to wrangle the dozens of shoes we have between the two of us turned to: well why don’t we do something different to the floor? Mark suggested the laminate floor that looked like ceramic tile and I was sold. It’s a small space, it wouldn’t take much to cover the floor. Oo, and we should paint and do a different wall color! Weekend project, easy enough! HA!
We get home from our Ikea trip and check out the room more closely. Wow, what did they do to these walls? Or what didn’t they do? It looks like they just put up some paneling but didn’t finish the corners or seams. They just added really cheap white trim to the corners (see first picture) to make it look more finished. So we figured we’d put a little more work into the room and take all the trim down and actually do some tapping, mudding, and sanding to make it look complete. Plus we had to remove the hooks they had installed so that left big holes (to accompany the ones that were already there) so we’d have to do some filling before we painted anyways.
This is after our introduction to tapping, mudding and sanding. Not sure I want to do that ever again.

Then we primed, and painted and we got a closer look at the ceiling tile and decided we might as well replace that too, along with the dated light fixture. And curtains! We need new window treatments! Should I remind you, again, that this started with just a shoe cabinet?
One of my favorite things about doing these kinds of projects is uncovering hidden treasures like this: The 60’s linoleum floor that was under the carpet. Ack!

Mark’s parents and brother, Mike came down to help us with the floor and trim work. I’m sure it would have taken Mark and I at least twice as long to finish the project on our own. They finished up the trim work this last weekend and Mark and I finished putting in the new drop ceiling tiles last night. Oh, I also ended up adding a couple of coats of white paint to the rails of the ceiling. the new bright white tiles made the rust stick out on the old ones like a sore thumb.
So finally! After a month and a half, IT’S DONE!
Yup, we went green. What can I say, we love color.
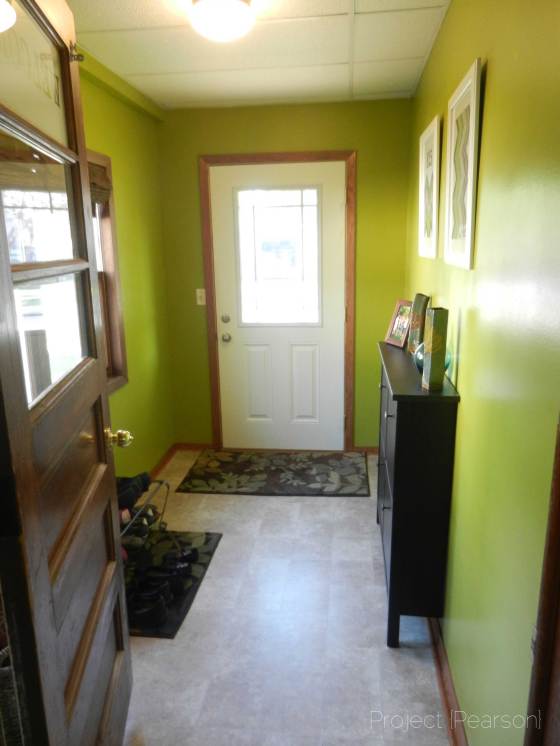
I also did a fresh coat of white paint to the interior door and door frame. This door leads to to our kitchen. I also added some frosted window film to the top window pane and used some letters I cut using my Cricut Storybook cartridge as a template to cut away the word welcome in the frosted window film.

Other side of the mud room. We still had too many shoes so we added a shoe rack for the shoes we use most often. We also brought our coat rack back into the room and you can see our new roman shades for the windows. We found them at Lowes and I love them!
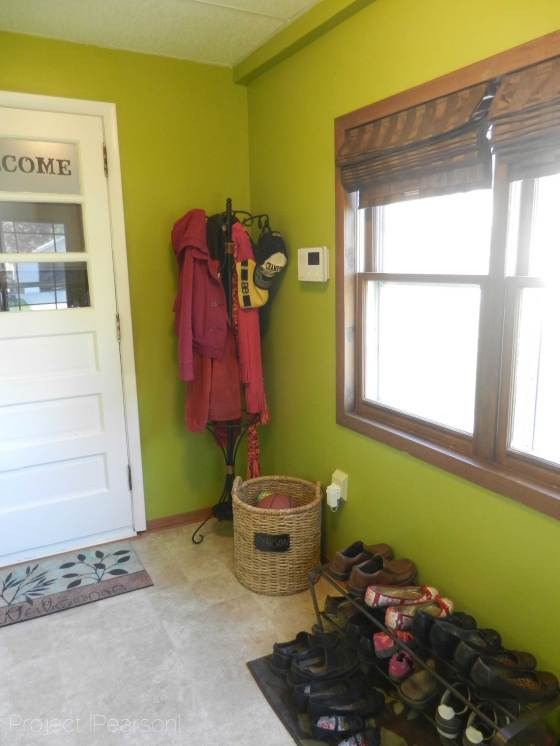
Shoe cabinet in action.

And the framed art I did for the walls to break up the green. Established in 1912. Happy 100th Birthday, house!

New ceiling and light. Ooooo….Ahhhh….

And a bigger shot of the new floor. Looks like ceramic tile doesn’t it?

Whew, glad that’s over! Up next? Well, a plumber is coming out this week to put in not one but two sewer backup valves in our main sewage line in the house. No more flash-flood-storm-water flooding our basement again! Don’t worry, I won’t include photos of that process. Although it would be interesting to see him in our basement with a jackhammer breaking up our floor to get to the sewer line. On second thought, I got nervous enough when they were putting in the floor and back when they were installing our new countertop during the kitchen remodel. I think I’m going to be glad I’ll be at work during that project.
After that we’ve hired Luxury Bath out of Rochester to come and redo our bathroom. That’ll be coming in the next month or so. I’m ready to take a break from major renovations for now, I’m glad we hired that project out. 😉
